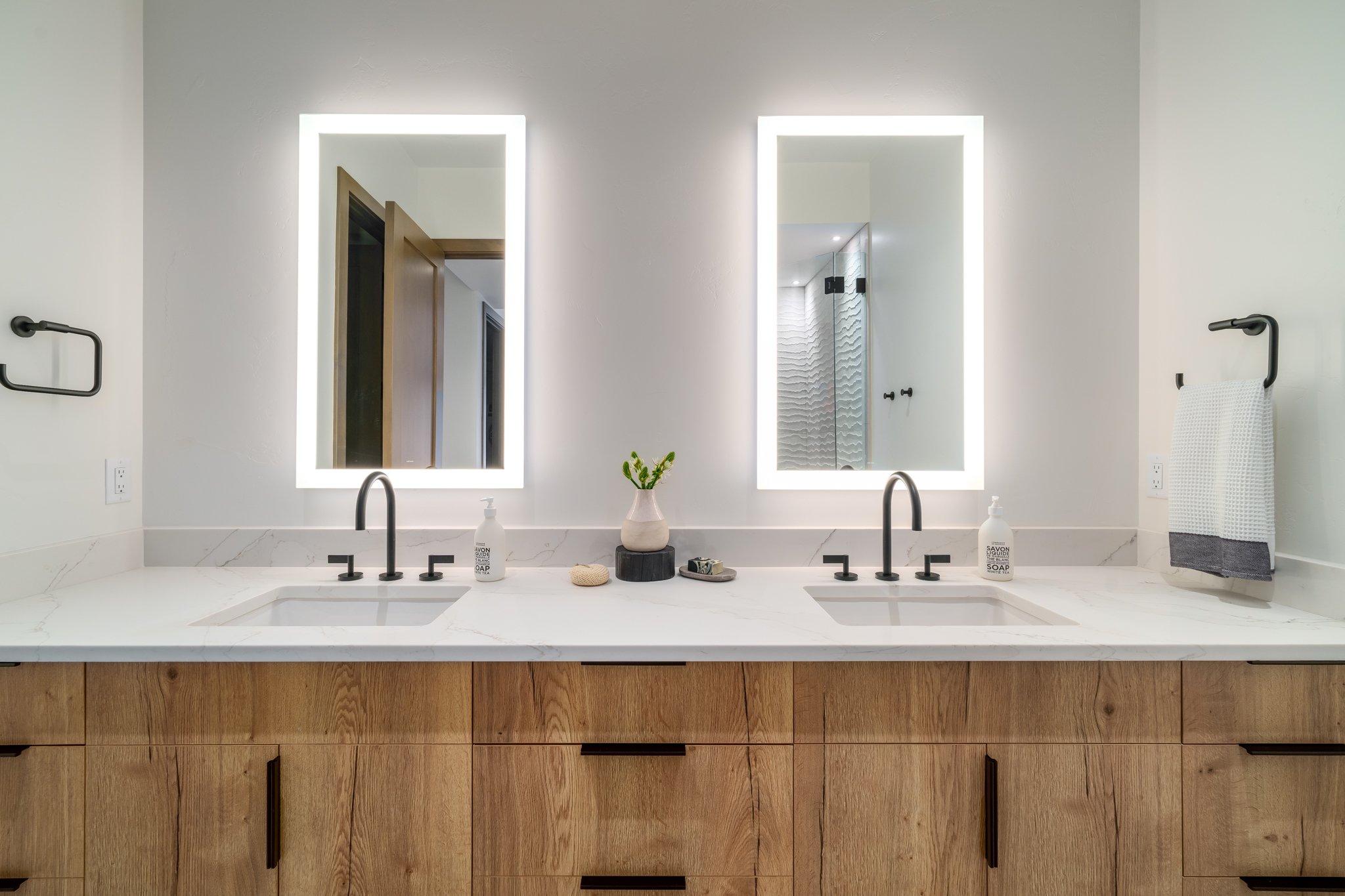
Juniper House
Located in the heart of Steamboat Springs, Colorado, this newly constructed home at The Range at Wildhorse Meadows is a true testament to artistry and craftsmanship. Thoughtfully designed to blend modern elegance with the rugged beauty of the mountains, the home stands out with a stunning exterior of barn wood, board-form concrete tiles, metal siding, and timber beams. Expansive windows not only flood the interiors with natural light but also offer breathtaking views of the surrounding landscape.
As you step inside, a grand three-story entryway welcomes you into a thoughtfully designed open floor plan. Every corner of the home reflects a dedication to quality, with custom finishes and high-end materials enhancing each space. The great room, featuring vaulted ceilings and a grand fireplace, provides a warm, inviting area perfect for gatherings with family and friends.
At the heart of the home, the gourmet kitchen is both beautiful and functional, ideal for culinary creations and casual dining alike. State-of-the-art appliances, ample cabinetry, and two expansive islands make this kitchen a chef's dream, while large slider doors in the adjacent dining area open onto the front patio, creating an effortless transition from indoor to outdoor entertaining.
The home offers six luxurious bedrooms, each crafted to provide a sanctuary of comfort and privacy. The primary suite, with its own private patio, is an intimate retreat, complete with a spa-like bathroom.
Upstairs, a spacious rec room offers the perfect space for relaxation and entertainment. High, vaulted ceilings, a fireplace, and a wet bar with a pass-through window to the private balcony – complete with a hot tub – add to the charm of this serene escape. Second-floor bedrooms also feature private, covered balconies to enjoy the tranquility of the outdoors.
This home is more than just a residence—it’s an experience, crafted for those who seek the finest in mountain living. With its exquisite design, luxurious amenities, and awe-inspiring surroundings, this property captures the captivating spirit of the Rockies.
ARCHITECT
Vertical Arts Architecture
SIZE
4,851 SF
BED
6 Bed
BATH
6.5 Bath










