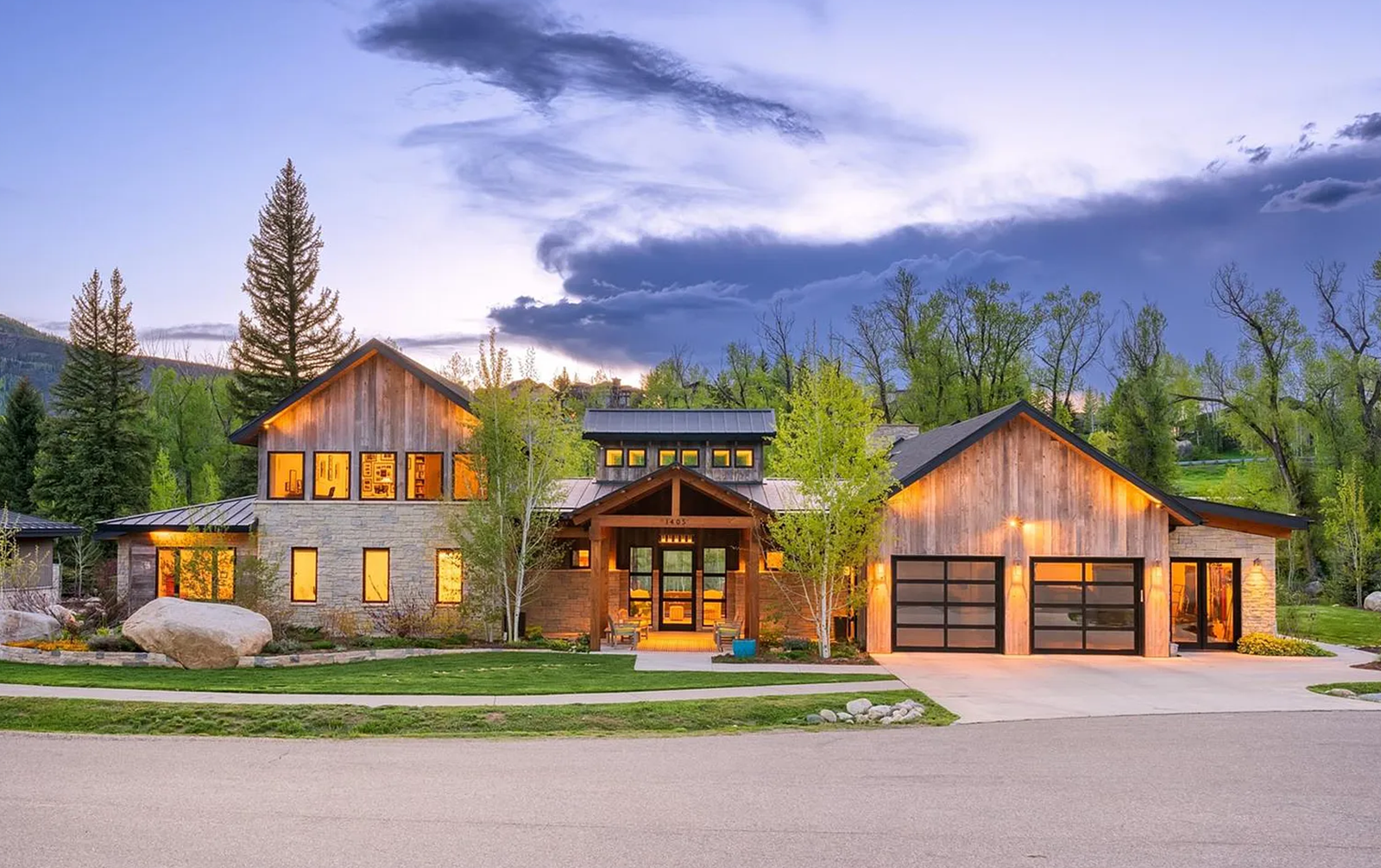
Creekside Sanctuary
Step into the embrace of nature's beauty and tranquility at this custom built creek-side sanctuary in Barn Village. Tucked away on a secluded cul-de-sac along the serene banks of Fish Creek, this home exudes a sense of peace and seclusion.
Drawing inspiration from the pages of Architectural Digest, there is a fresh and airy vibe within this 4,628 SF home. Vaulted ceilings, alder beams, and whitewashed oak flooring lend an elegant touch, while vibrant pops of color accentuate the creek-side setting and lush gardens. The design seamlessly blends indoor and outdoor living with sliding glass walls that open up the living space, allowing the natural light and the soothing sounds of Fish Creek to envelop the entire home.
The expansive, covered patio allows a perfect spot to enjoy the surrounding gardens or gather around the firepit and unwind to the tranquil sounds of flowing water. Perfect for entertaining, there is a dramatic great room, plentiful outdoor living space, and a butler’s pantry.
On the main level, the primary suite boasts a private patio, providing a personal retreat amidst the natural splendor. Meticulously selected details elevate this home above the rest, with thoughtful touches like a charming reading nook with a view, handcrafted doors from Sweden, exceptional beach glass countertops, beautiful tilework, and a custom storage room in the garage, perfect for housing bikes and skis.
This Steamboat Springs creekside home features 4 bedrooms, 3 full baths, 2 half baths, a 2 car garage, and the perfect combination of private outdoor living while still being in the heart of town.
SIZE
4,628 SF
BED
4 Bed
BATH
3 Full Baths + 2 Half Baths
GARAGE
2 Car Garage
